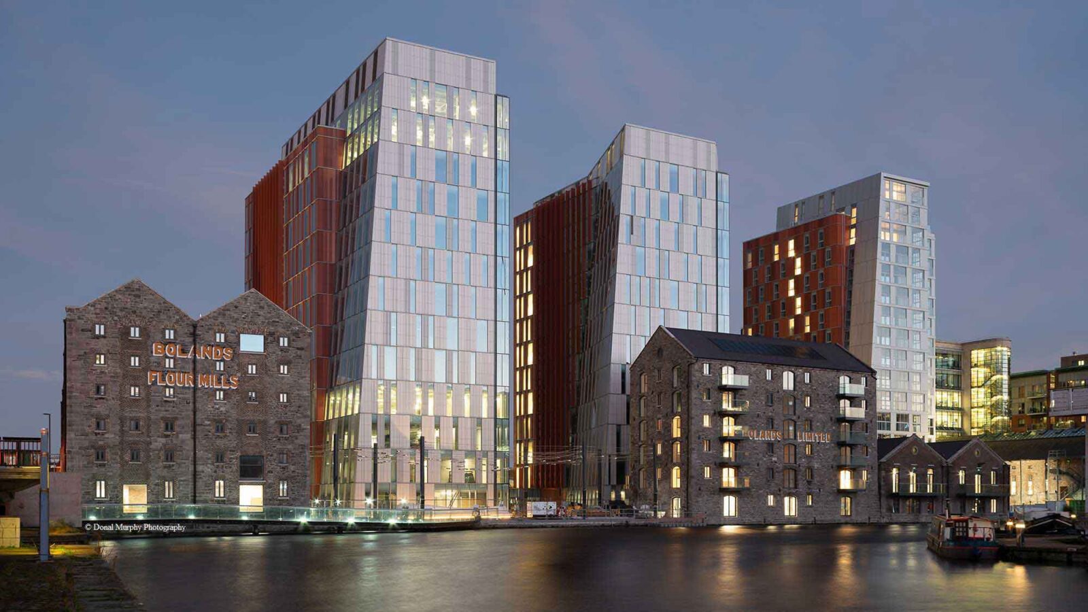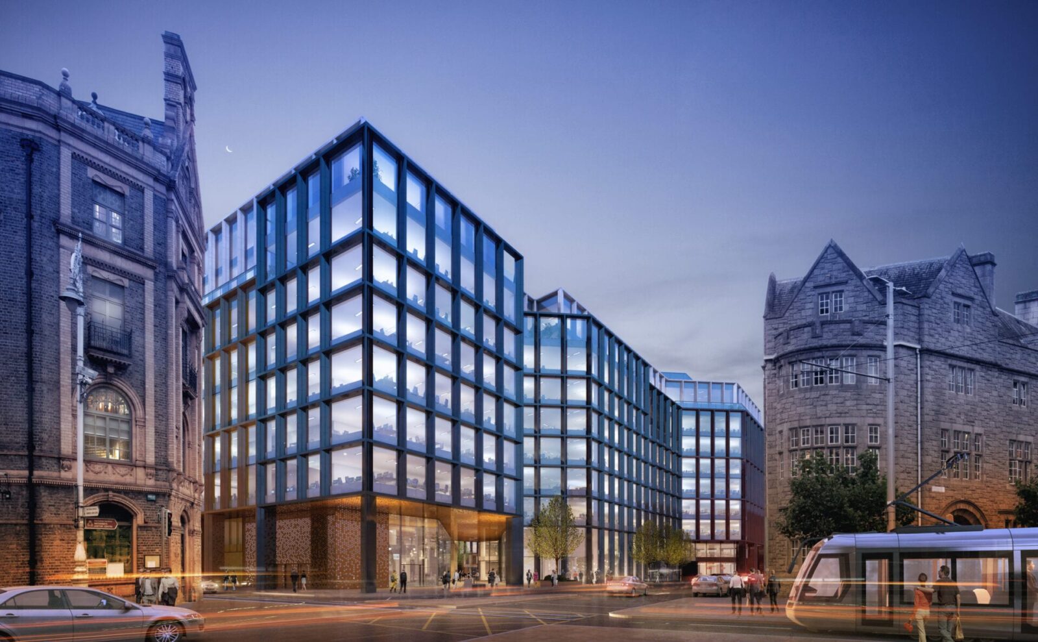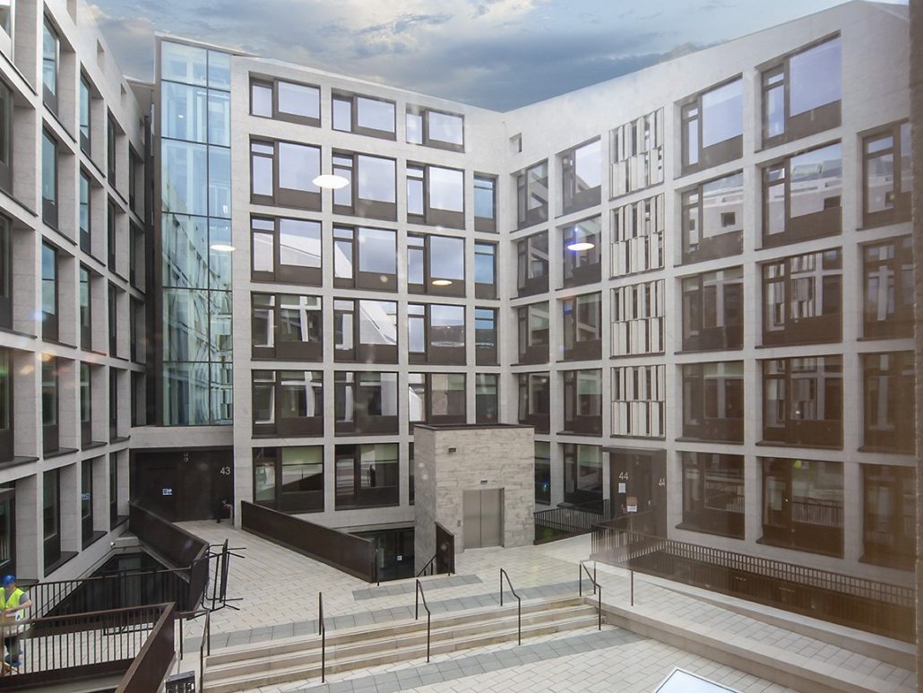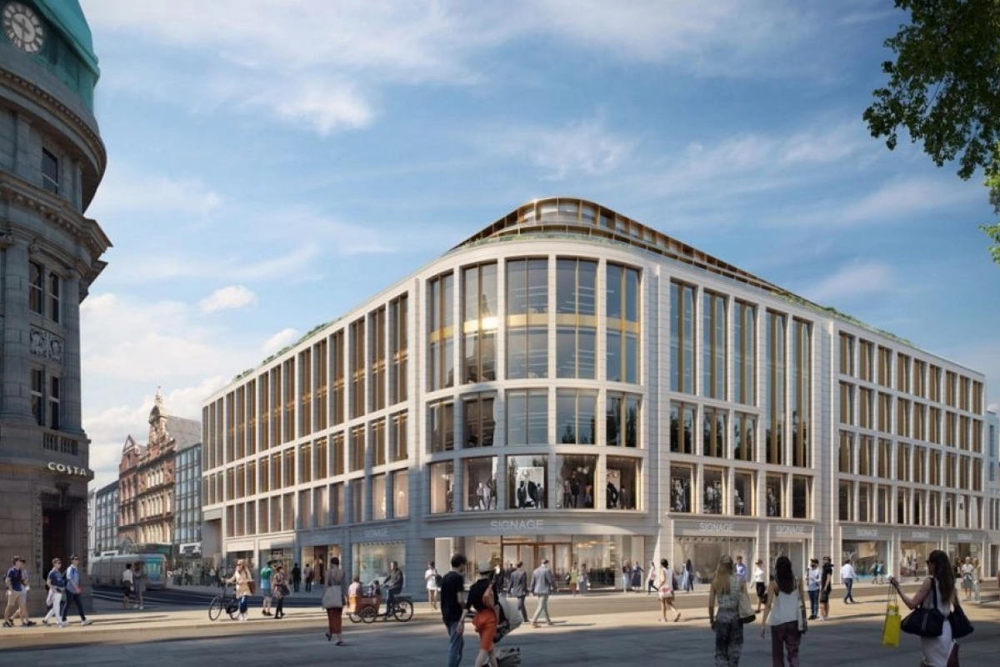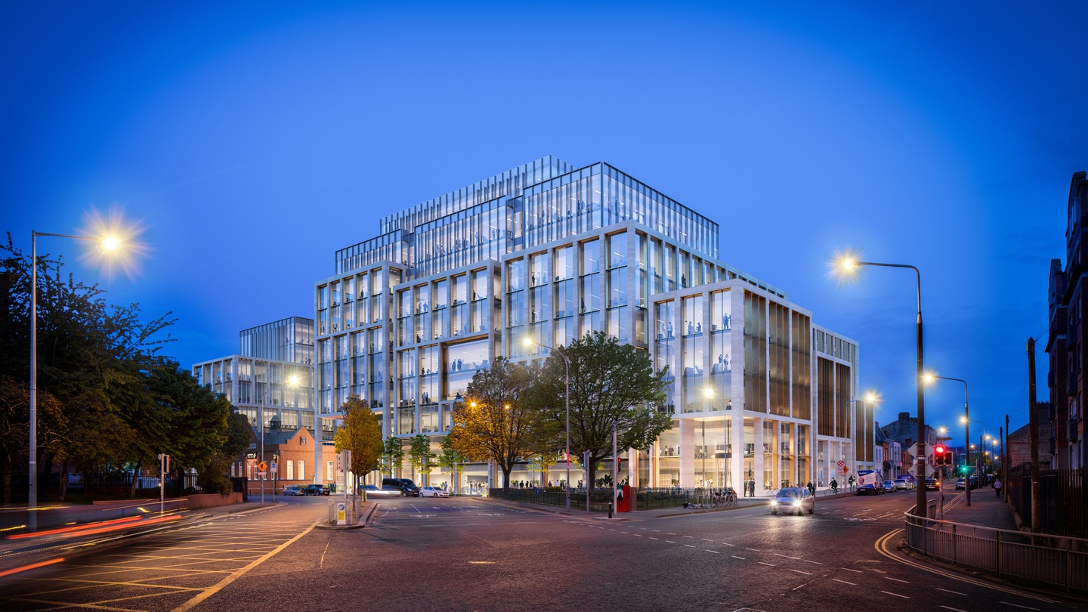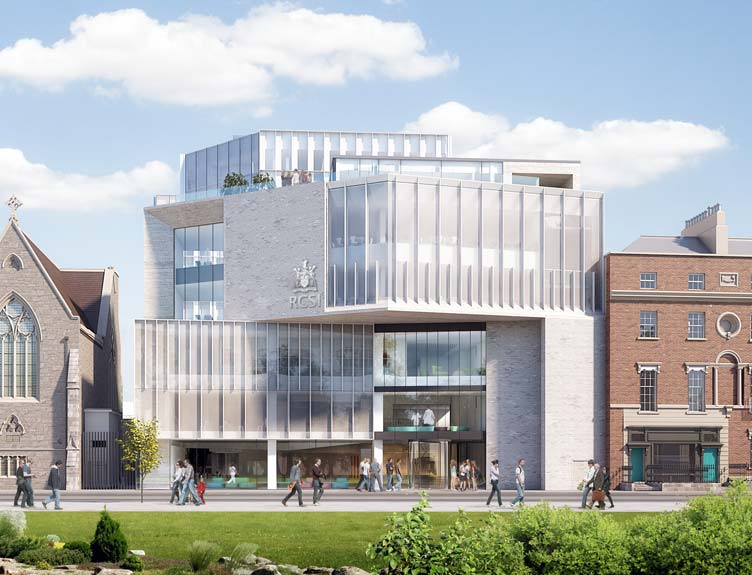Bolands Mill
Designed by some of the country’s leading design and development companies led by Burke Kennedy Doyle, ARUP, Linesight & Cleary McCabe & Associates, Boland’s Mill will provide three new landmark buildings comprising approximately 36,851 square metres (approx. 397,000 sq. ft.) of office, residential, retail and cultural space. Hegarty Demolition were contracted to carry out Demolition, […]

